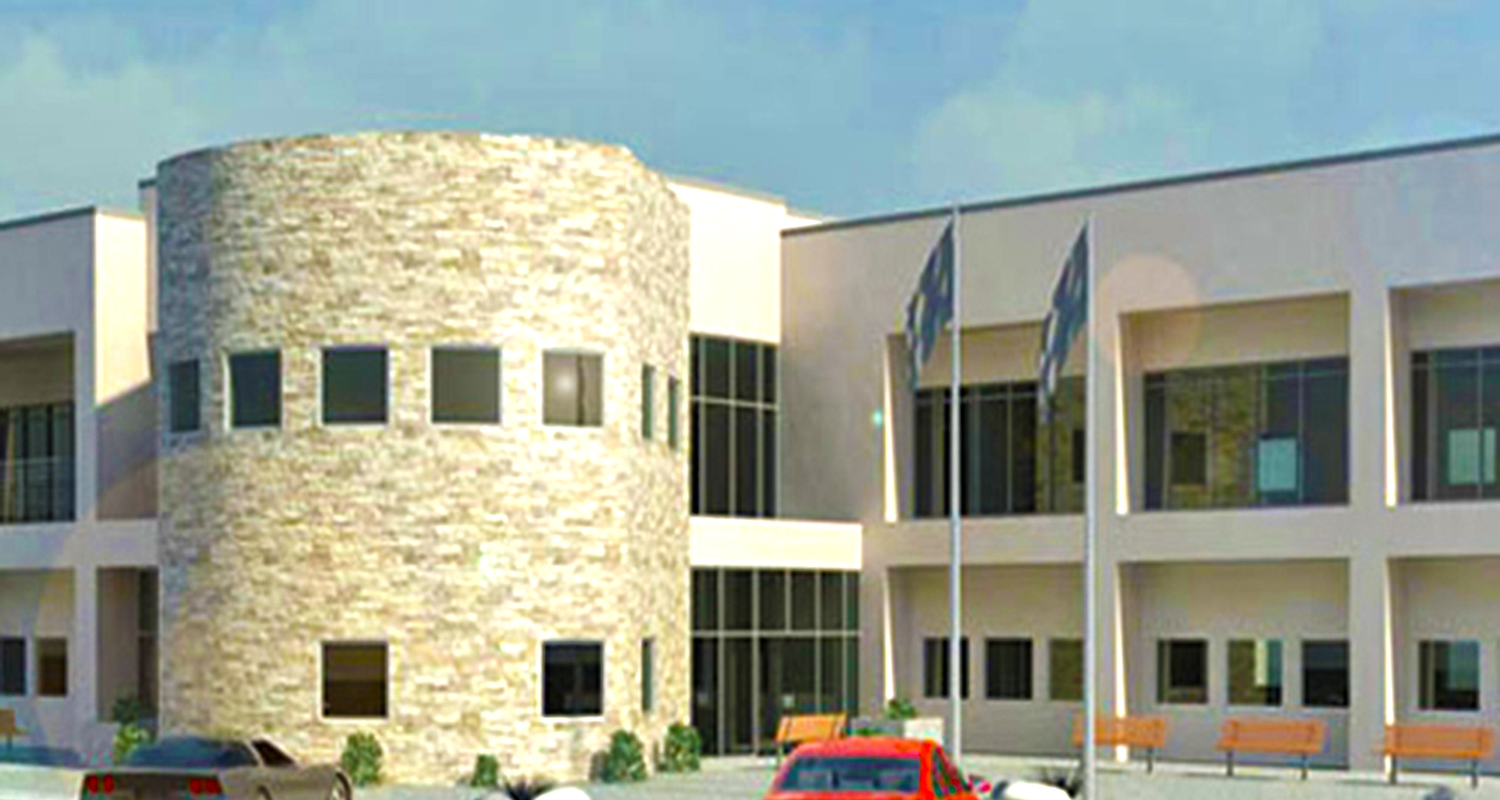Description of Project | Rock Gap designed the Crownpoint Office building as a two-story steel framed building that will house five unique clients on the Navajo Nation. The building has excellent views from all four sides. The exterior of the building has an outdoor deck on the north and south sides and a centrally located conference room that is accessible for all occupants. The building also has an elevator and ample stairs for the public to access the second floor. There is a generous lobby on each floor and public facilities centrally located for all tenants and the public.
The building exterior is natural colored stucco and has a stone veneer on the central stair/conference room element that provides a focal point for the two major entries. The roof is a single-ply membrane with parapet walls that hide the HVAC equipment. The offices have ample natural light that provides a pleasant work environment for the tenants.
Client: Navajo Nation
