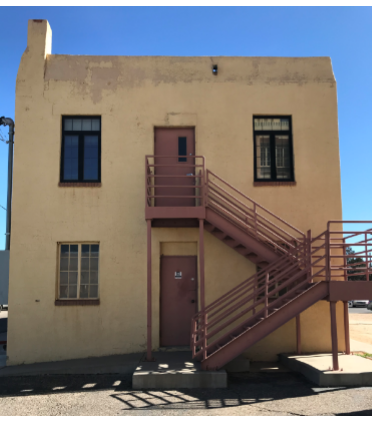Client: Indian Health Service
Completion date: February 2018
Rock Gap Engineering produced site and floor plans, a schematic line relationship diagram and all of the primary physical features of the site within the area affected: 1) Floor plans, 2) Final calculations of all parameters as necessary to prove feasibility of the design, including detailed design schematic materials from critical equipment suppliers (i.e. PET/CT) and 3) Summaries of all interviews with prospective users and the sign-off of all users on the schematic design of their areas and functional features.
